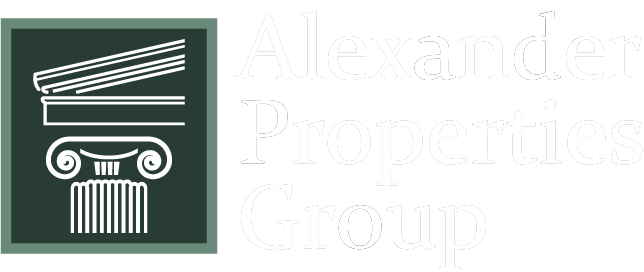Floor Plan
Please contact the leasing office for unit availability before applying.
- All
- Studio
- 1 Bedroom
- 2 Bedroom

N
None Available
665 sqft
Studio
1 Bathroom

O
None Available
609 sqft
Studio
1 Bathroom

1B720
None Available
750 sqft
1 Bed
1 Bathroom

1D733
None Available
733 sqft
1 Bed
1 Bathroom

1G673
None Available
673 sqft
1 Bed
1 Bathroom

1G772
None Available
772 sqft
1 Bed
1 Bathroom

C
None Available
733 sqft
1 Bed
1 Bathroom

C784
None Available
784 sqft
1 Bed
1 Bathroom

D
1 Available
772 sqft
1 Bed
1 Bathroom

F
None Available
865 sqft
1 Bed
1 Bathroom

I
None Available
787 sqft
1 Bed
1 Bathroom

J
1 Available
980 sqft
1 Bed
1 Bathroom

L
None Available
772 sqft
1 Bed
1 Bathroom

2A833
None Available
833 sqft
2 Bed
1 Bathroom

2B720
None Available
720 sqft
2 Bed
1 Bathroom

2B850
None Available
850 sqft
2 Bed
1 Bathroom

A
1 Available
816 sqft
2 Bed
1 Bathroom

B
None Available
782 sqft
2 Bed
1 Bathroom

E
None Available
965 sqft
2 Bed
1 Bathroom

H
None Available
860 sqft
2 Bed
1 Bathroom

K
None Available
1096 sqft
2 Bed
1 Bathroom

M
None Available
975 sqft
2 Bed
1 Bathroom
Please note that rental rates, availability, deposits, and specials are subject to change without notice and are based on availability. Lease terms vary and minimum lease terms and occupancy guidelines may apply. Please contact the leasing office for details.
*Square footage displayed is approximate.


